
Memory Care Floor Plans
Assisted Living Floor Plans
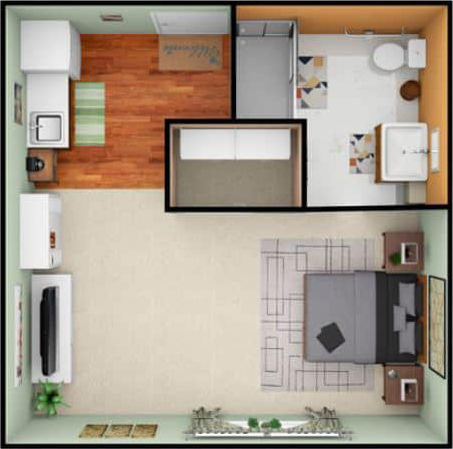
408 Sq. Ft.
Living/Bedroom: 20'3" x 10'8"
Kitchenette: 7'10" x 7'7"
Bath: 9'7" x 9'1"
*No furnishings provided
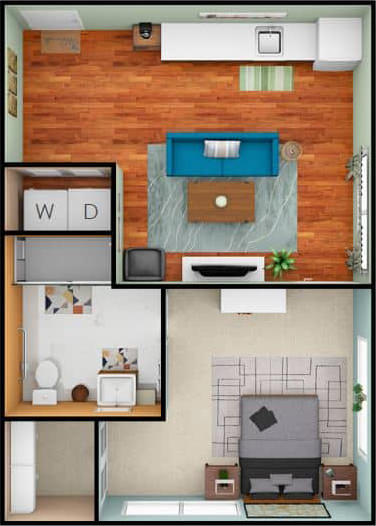
583 Sq. Ft.
Living Room/Kitchen: 20'6" x 15'7"
Bedroom: 11'3" x 12'10"
Bath: 8'11" x 10'1"
*No furnishings provided
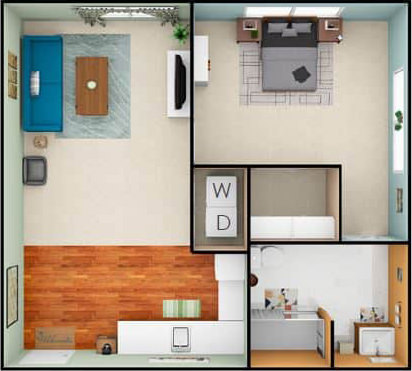
624 Sq. Ft.
Kitchen: 10'4" x 7'7"
Living: 23'11" x 12'3"
Bedroom: 13'11" x 10'8"
Bath: 8'0" x 9'11"
*No furnishings provided
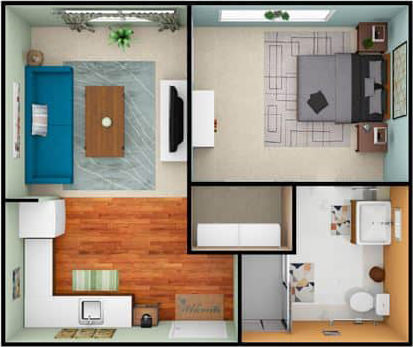
481 Sq. Ft.
Kitchen: 8'8" x 7'7"
Living: 11'6" x 11'0"
Bedroom: 13'2" x 10'6"
Bath: 9'11" x 9'3"
*No furnishings provided
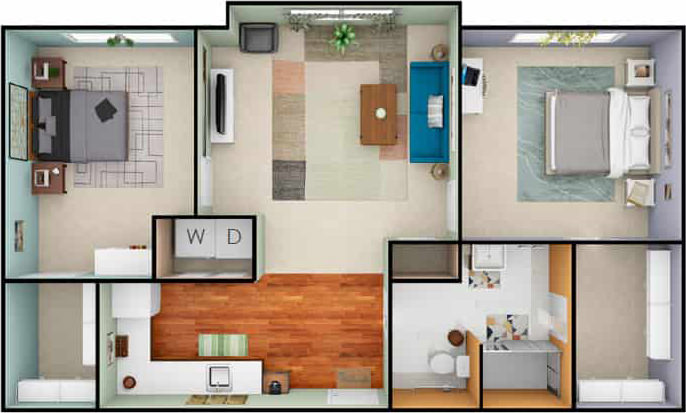
891 Sq. Ft.
Kitchen: 7'3" x 11'10"
Living: 10'8" x 15'0"
Bedroom 1: 11'1" x 15'6"
Bedroom 2: 13'5" x 12'4"
Bath: 10'8" x 9'6"
*No furnishings provided
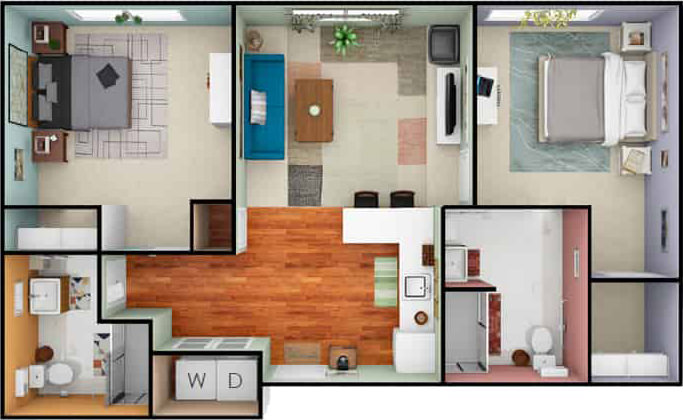
926 Sq. Ft.
Kitchen: 6'3" x 10'3"
Living: 11'10" x 14'0"
Bedroom 1: 13'4" x 11'10"
Bedroom 2: 11'10" x 12'0"
Bath 1: 8'4" x 9'10"
Bath 2: 8'4" x 9'3"
*No furnishings provided
Independent Living Floor Plans
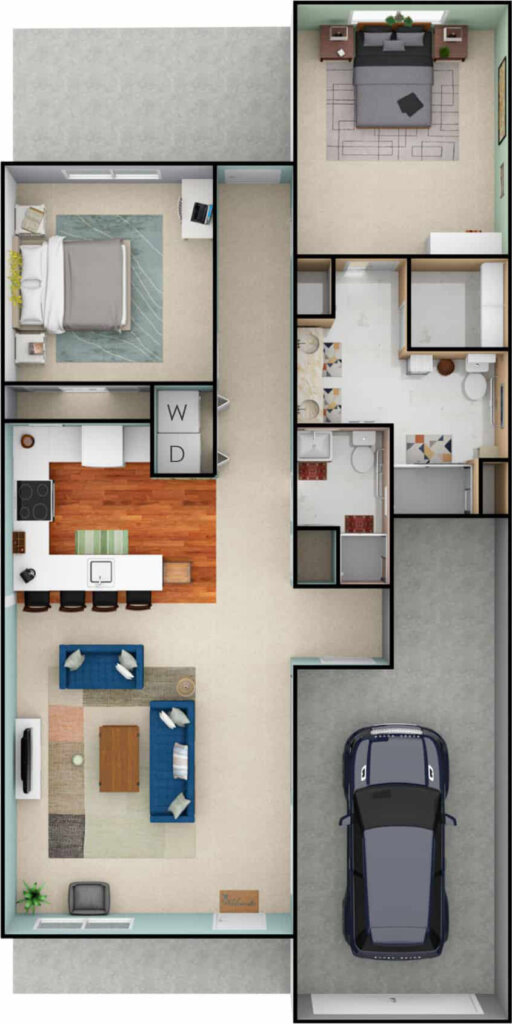
1248 Sq. Ft.
Living Room: 17'1" x 20'
Kitchen: 8'7" wide
Master Bedroom : 12'6" x 14'9"
Master Bath: 10'6" x 11'11"
Bedroom: 12'4" x 12'8"
Bath: 5'2" x 5'11"
*No furnishings provided

1304 Sq. Ft.
Living Room: 19'1" x 19'2"
Kitchen: 8'7" wide
Master Bedroom : 12'6" x 14'9"
Master Bath: 10'6" x 11'11"
Bedroom: 12'4" x 12'8"
Bath: 5'2" x 5'11"
Garage: 12'6" x 20'9"
Covered Patio: 17'5" x 9'
Covered Porch: 19'5" x 5'
Fireplace
Granite Countertops
4 Additional Windows